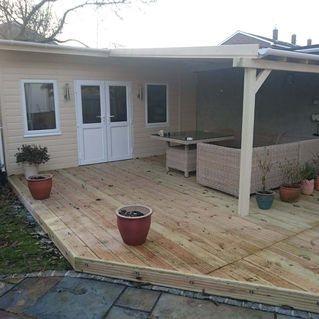top of page


MMGS
Bespoke lean to house extension
MMGS Bespoke lean to house extension
Budget:
£17.9k - £35k
Size:
from 3m x 5m
Anchor 1
MMGS Bespoke lean to house extension
3.0 m x 5.0 m
Fully insulated house extension with double French doors 1600x2070 can be build to replace your existing conservatory , or as a new project on your old rear patio, 3 x tall 600 x 2070 windows. All double glazed.
Fully modifiable made to your individual order.
We are open to your ideas and needs.
Just tell us what you need.
Fully finished inside and out.
-
Delivered and erected by MM Gardens-Services
-
Insulated with Celotex 50/100 mm
-
Thickness of wall - 140 mm,
-
Thickness of floor and roof boards- 18 mm.
-
House made of the high quality pressure treated timber.
-
Door locks, door handles, 2 keys, bolt
-
Inside: 3 x Double sockets, LED Spot lights
-
Outside: 2x Door lamps or LED Spot lights, Fuse box with RCD if required
-
DPM Membraine,
-
Guttering.
-
Externally painted in chosen colour, rendered or stained or finished with PVC or Hardie Plank cement cladding.
-
Concrete foundation, Insulated bare concrete floor can be finished any way you like
-
Usually no building permission required.
bottom of page











